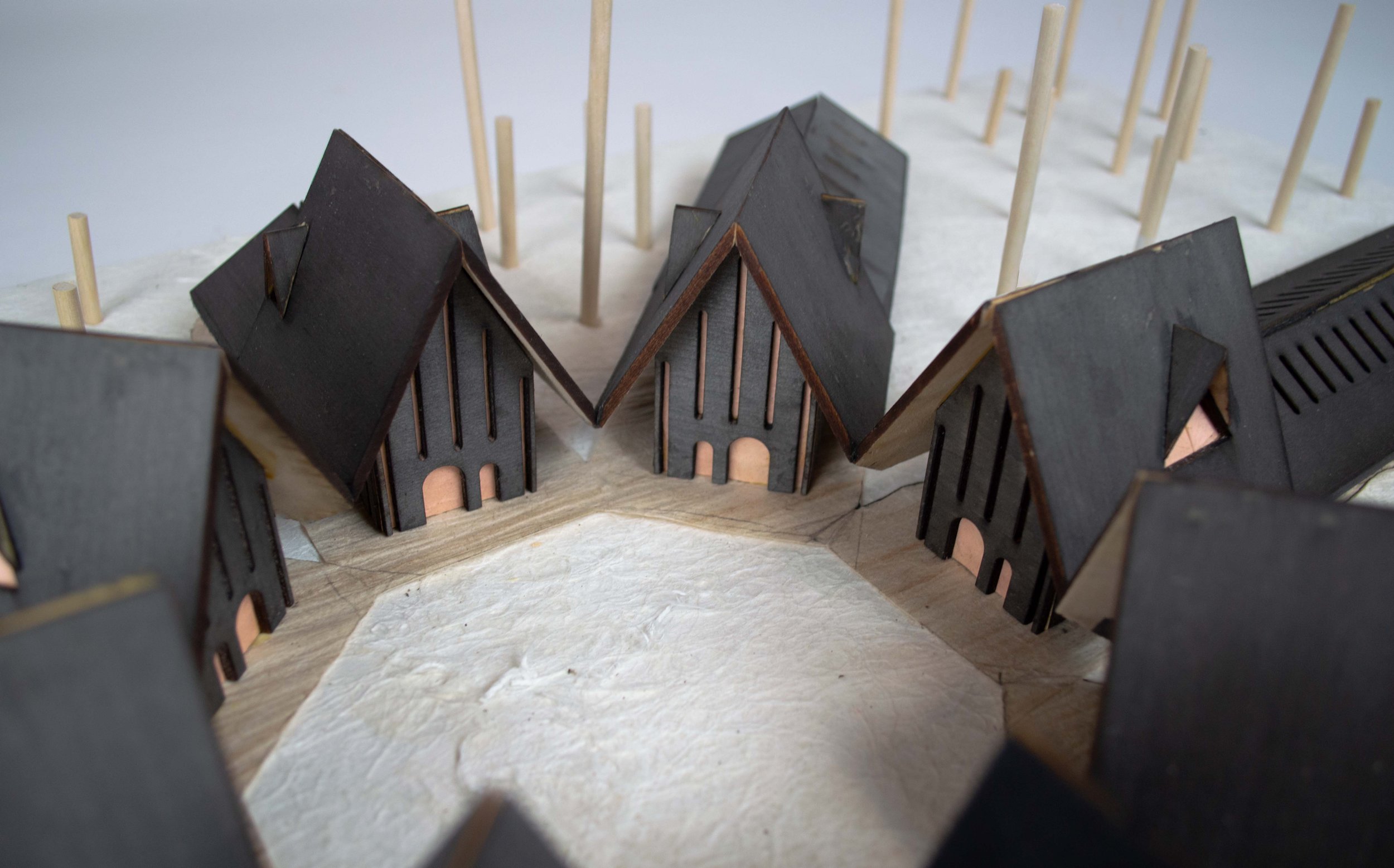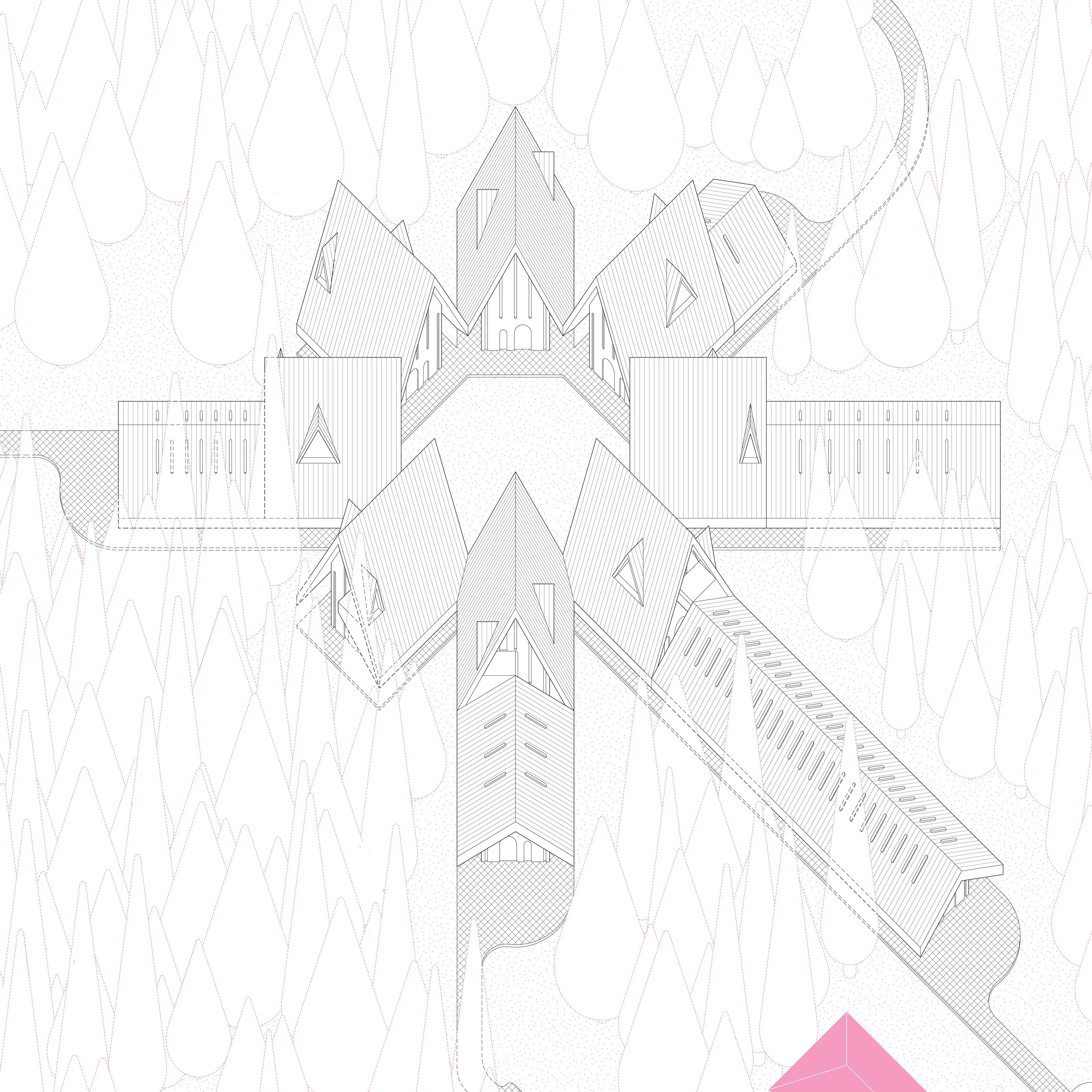artist collective
“A group of six artists decides to pool their resources to create a multi-functional place where they can live, work, and engage with the local community. The design will incorporate both private space for each member and communal space for the entire collective. To support its operations, the collective intends to make some of its spaces available to the public for rent both for public events and for co-working. They also intend to teach classes and to host a residency for guest artists. Thus, the program not only blends the functions of domesticity and production within the collective, but it also requires a sophisticated relationship between the needs of the collective and the spaces that are accessible to a broader public.”
initial investigations
My initial investigations with this prompt focused on the boundaries implied by the program: boundaries between the inside of the site and outside the site and the boundaries between public and private. The first direction I pursued separated the more private spaces (the studios and sleeping areas) from those with a more communal focus. This took the form of an inhabitable wall that surrounded an inner forested area populated by a confetti of individual cabins.
The second direction, which is the direction I carried forward, focused on the unification of all the areas, while also creating volumes that could respond to the constraints of the program. This developed into a radial organization of wings of different lengths, whose roofs connected to create a central outdoor space. The domestic and studio elements were stacked in double-height volumes while the rest of the program extends outwards in single height spaces. All the spaces were consolidated under a continuous roof.
final iteration
After our initial investigations, we were given two site options: one in Phoenix, AZ, and one in Anchorage, AK. I chose Anchorage, due primarily to the forested nature of the site, which corresponded to my initial investigations, and the opportunities for connection to both the adjoining park and suburban neighborhood. The initial investigation I continued to develop in the second half of the project was well-suited to the Anchorage site in large part due to the way the radial organization of the design invites multiple points of access. The final site was quite a bit larger than the generic 200 sf site from the first half of the exercise, which allowed for greater variation in the length of the wings. Four of five wings that contain public programmatic elements are located on the southern half of the design, closer in proximity to the adjoining neighborhood.
The roof as an architectural element is used to both protect interior spaces and create covered exterior spaces. The eaves create a covered walkway that winds around the entire intervention, an aspect carried over from the initial design. Taking a cue from the “occupied wall” of my alternative initial design, the intersection of roofs from different wings creates openings to the inner courtyard, denoting the transition from the exterior site to the interior gathering space without creating a physical boundary that prevents circulation. In a change from my initial design, the originally continuous roof has been split into 2 separated pitched roofs, whose slippage past one another allows for the creation of exterior-facing balconies for the residential spaces. Maintained from the original design, the taller volumes hold the combined domestic and studio spaces. The separated roofs allow the taller volumes to take on the steep pitched roof characteristics of a-frame cabins, with the sleeping and bathing areas in an upper “loft” augmented by dormers which expand both the interior and exterior spaces. This lofting of the domestic areas maintains privacy while also allowing direct access to the studios below. The reference towards cabin typologies is also reflected in some of the broad material gestures I began applying towards the end of the project, with a standing seam metal roof, natural wood on the undersides of the overhangs, and a charred effect on the exterior façade.
Artwork courtesy of Rachel Jackson













